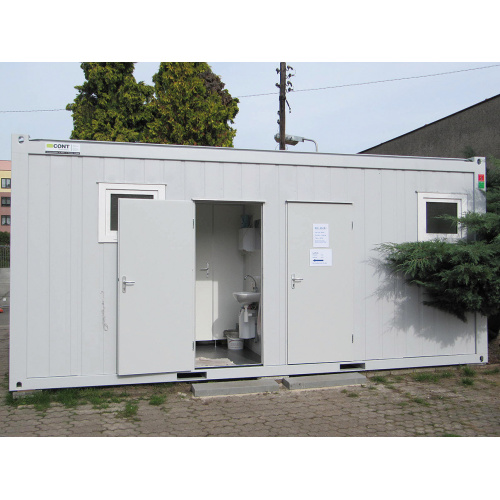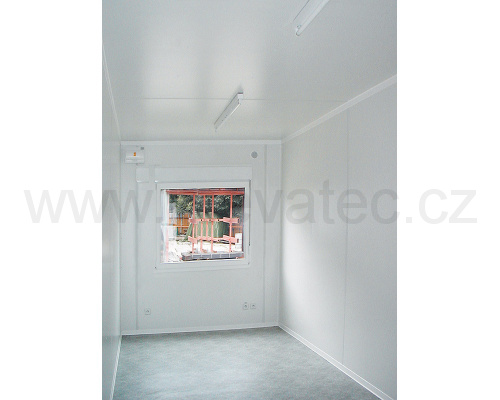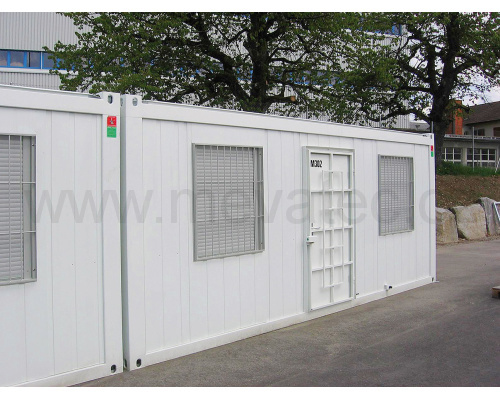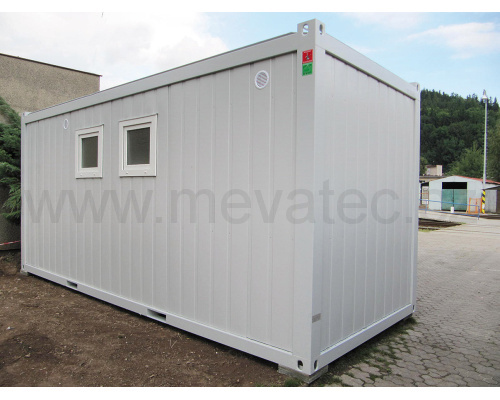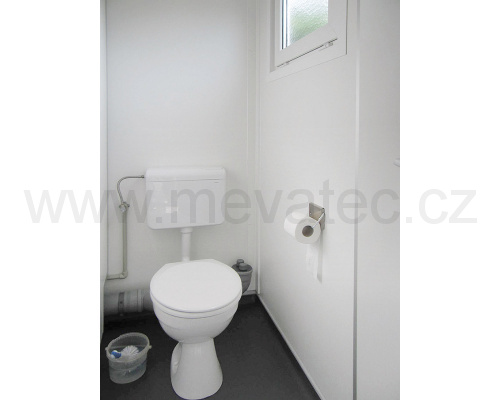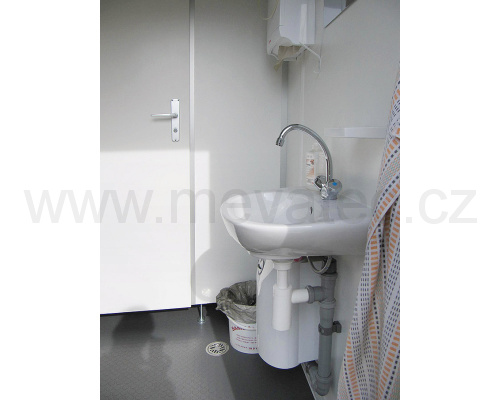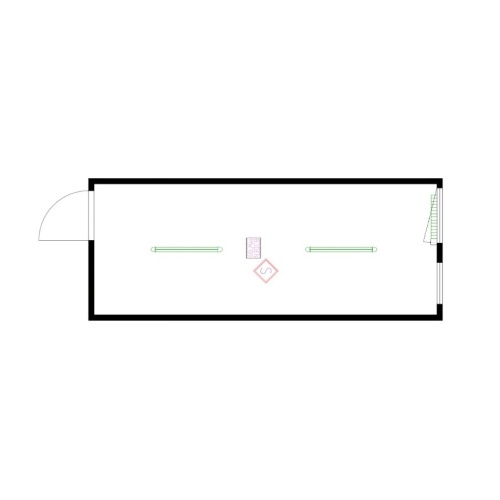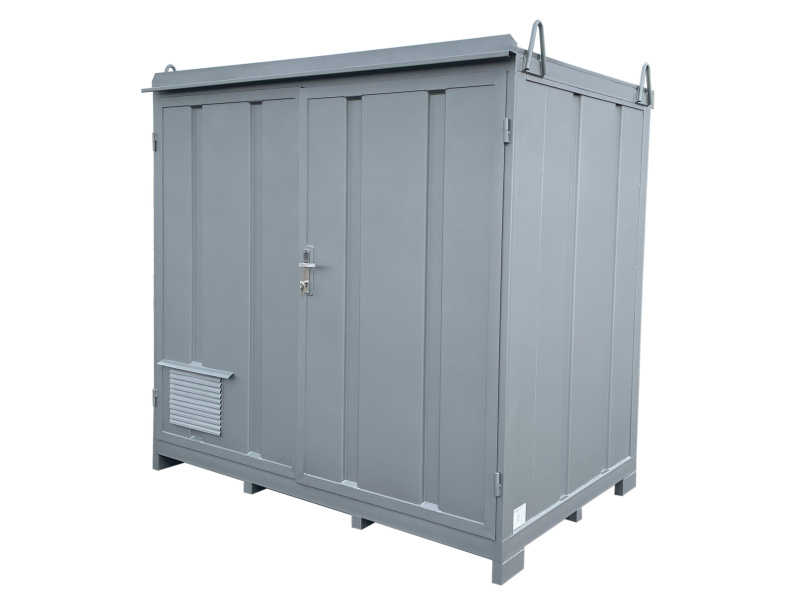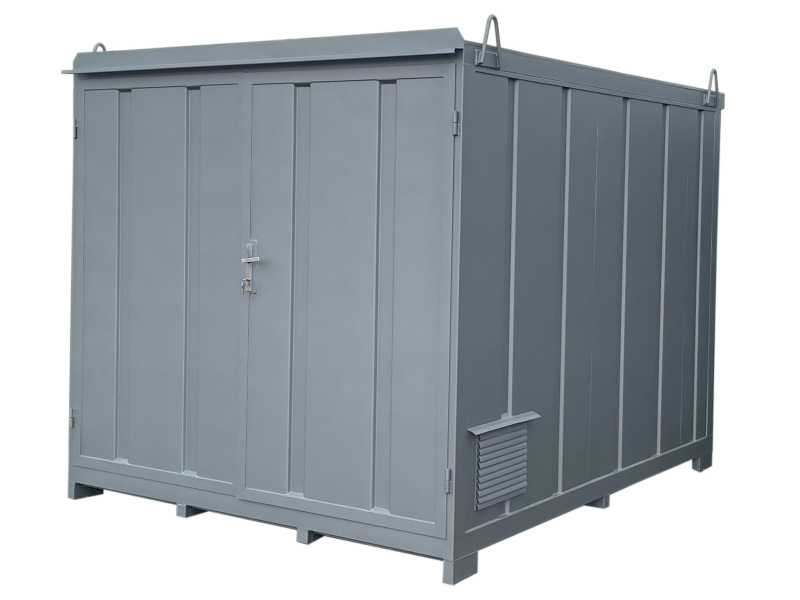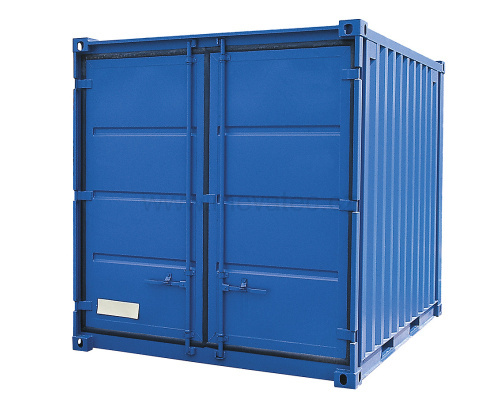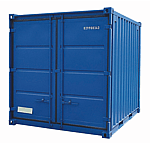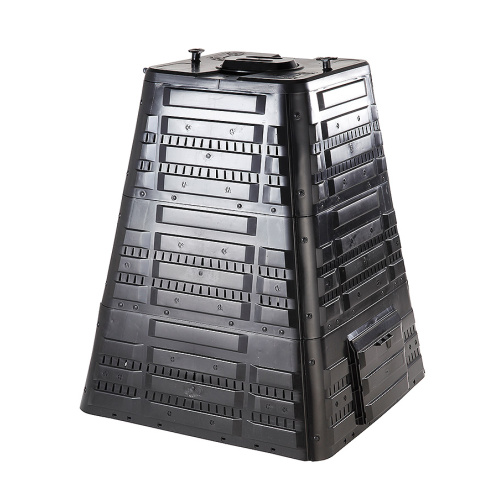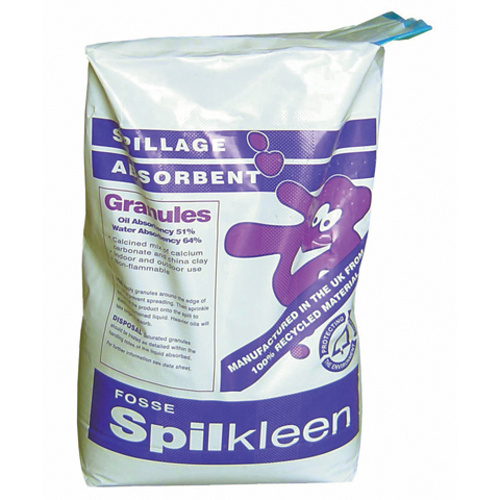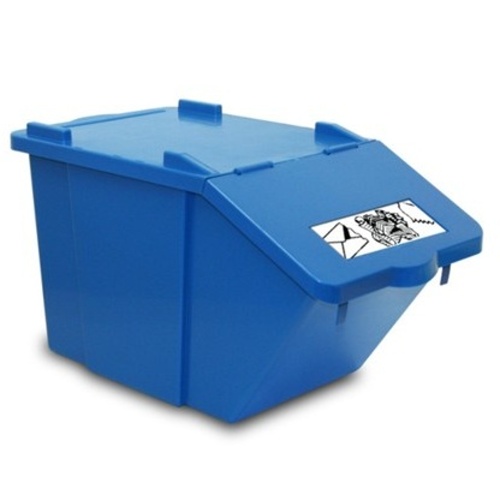Introduction » Storage » Storage containers » Container C3L99
Related products
| Product no. / Goods name: | ||||
|---|---|---|---|---|
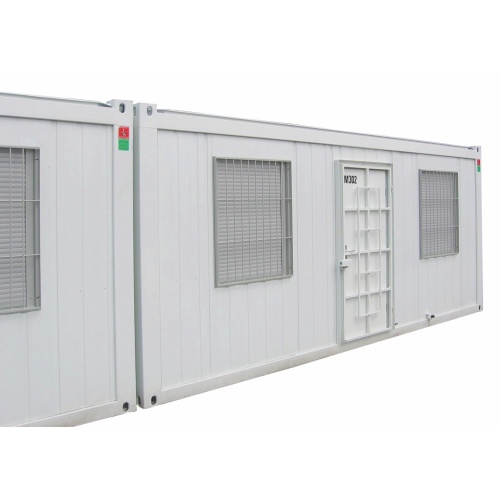
|
4579 Container C3L 99-3 |
stock
|
||
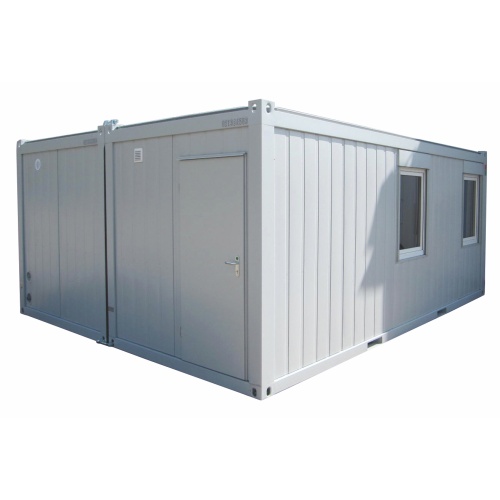
|
4577 Container C3S03 |
stock
|
||
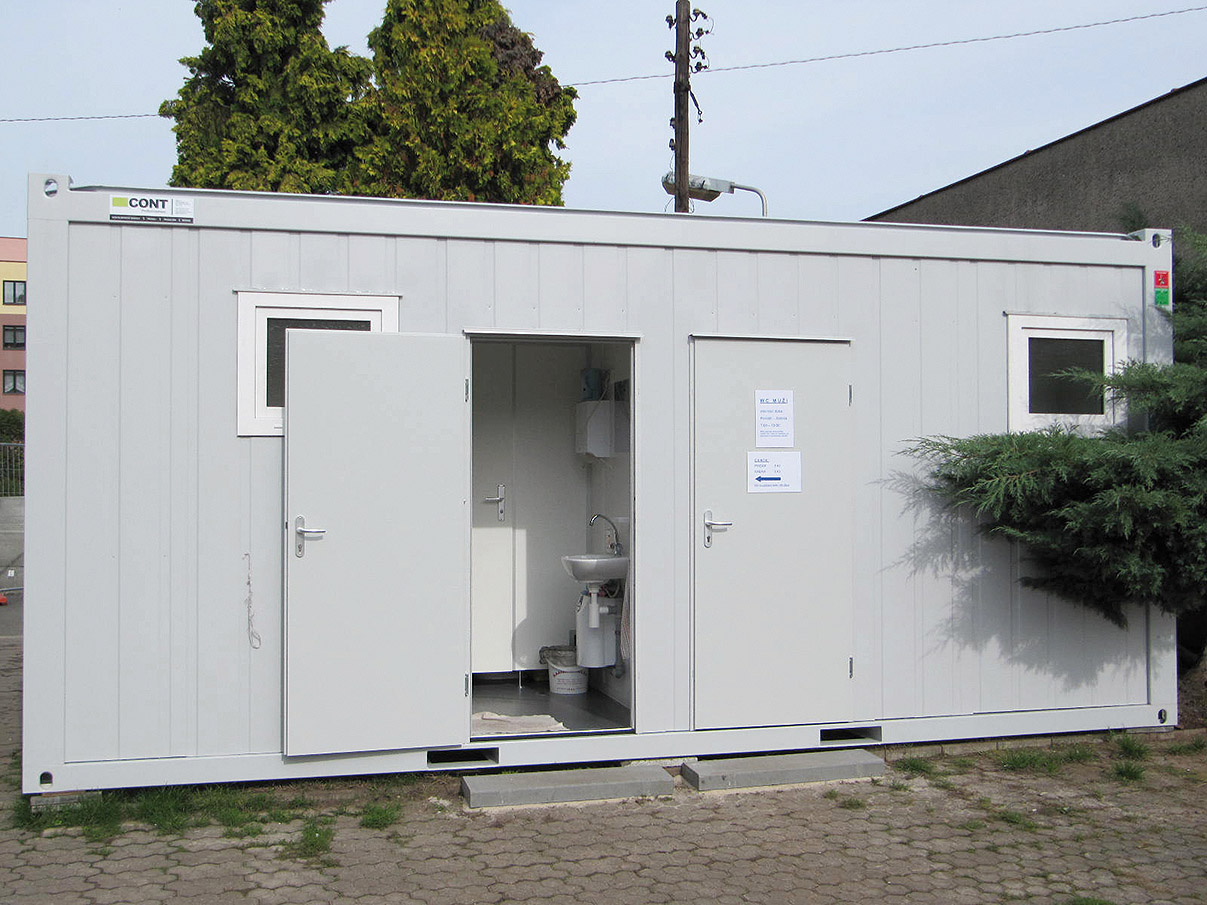
|
7285 Living and sanitary container 6055 x 2435 x 2600 mm |
stock
|
||
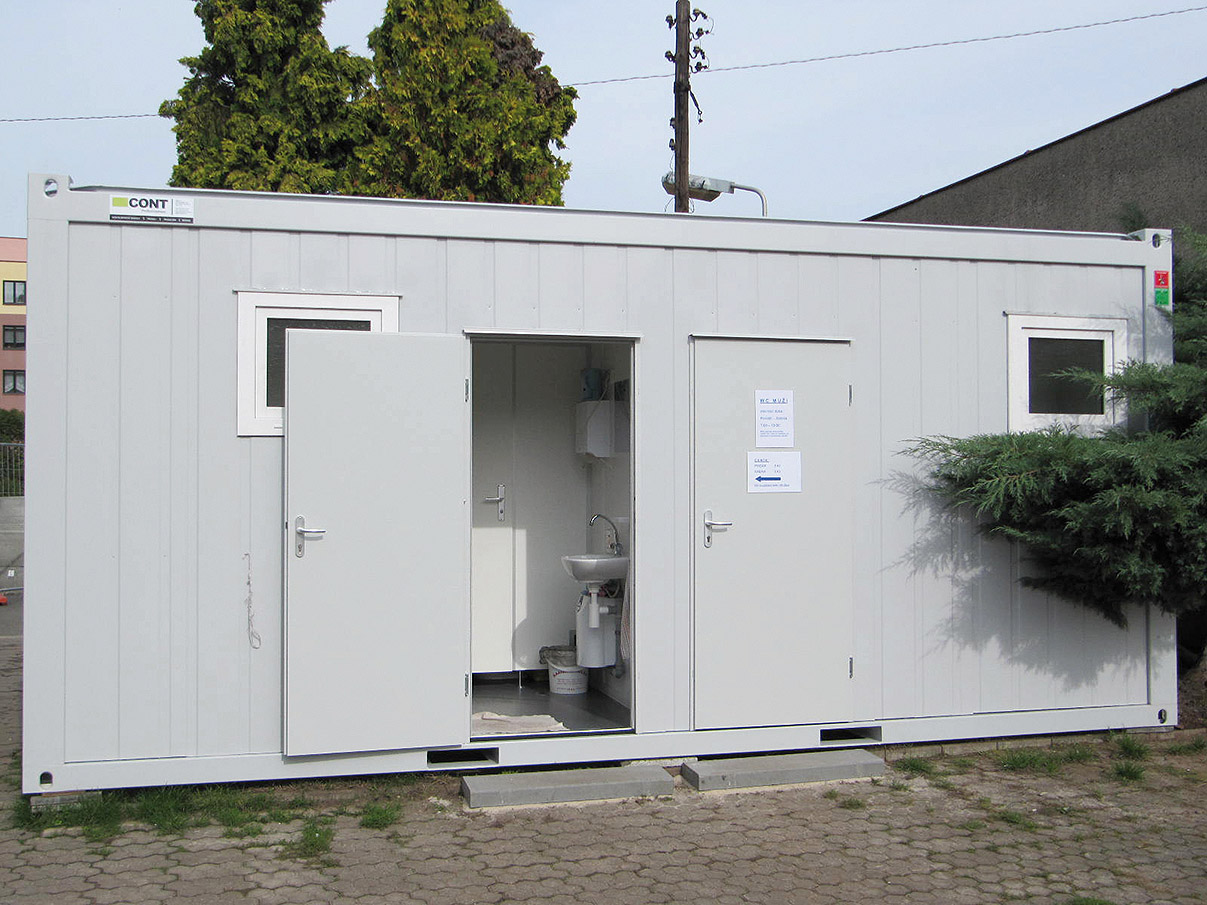
|
7286 Sanitary container 6055 x 2435 x 2600 mm |
stock
|
||
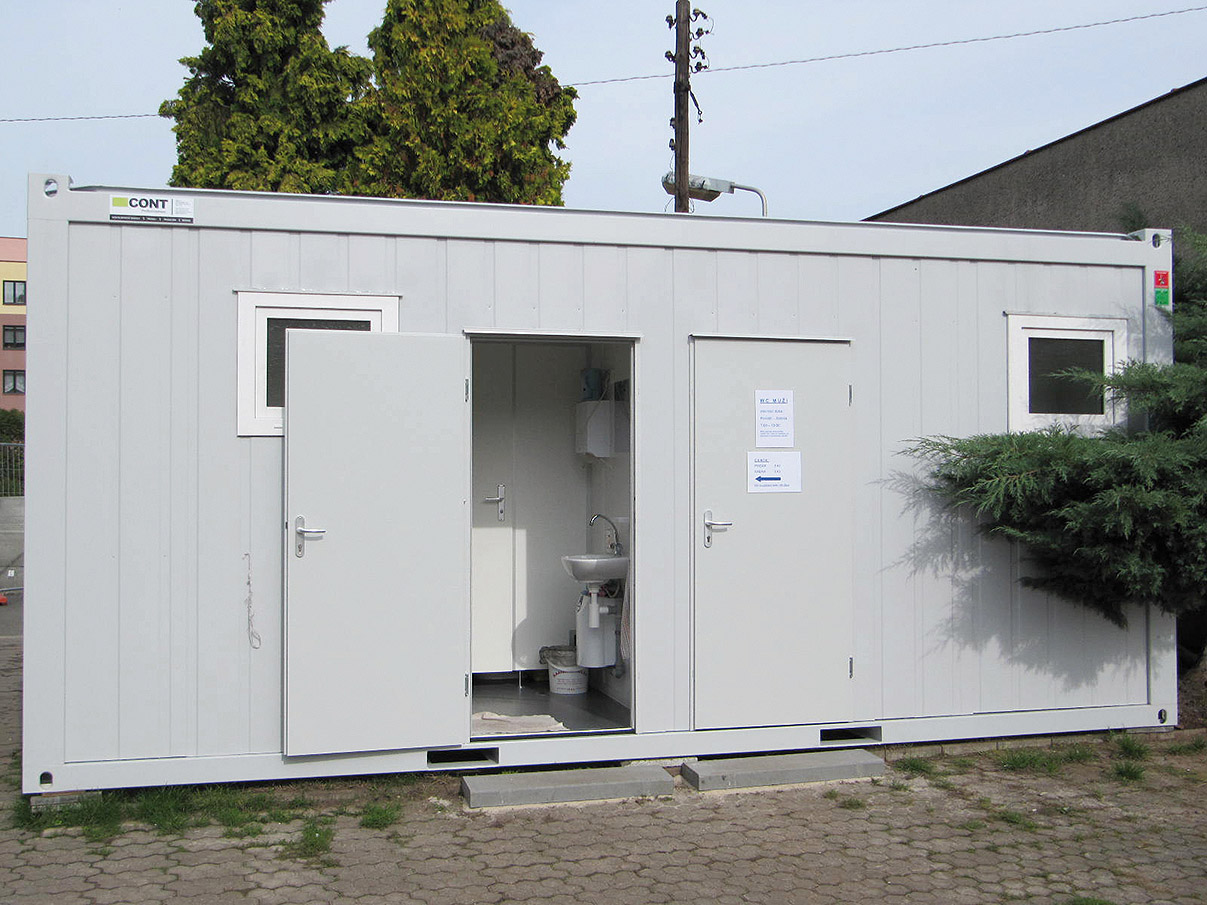
|
7287 Sanitary container 6055 x 2435 x 2600 mm |
stock
|
Full specifications
- Inner height: 2,540 mm.
- Floor: cemented slab 22 mm, PVC 1.5 mm, insulation.
- Equipment: entrance door 875 x 2,125 mm ISO, window 945 x 1,200 mm with a blind.
- Wiring: standard (lights, sockets).
- Heating: convector heater panels 2 kW.
- Colour finish: according to RAL colour swatch.
M.dimension (mm) - 2435x2989x2800
As for their structure the dwelling containers are self-supporting and they are transported and delivered as a turnkey construction. Rigidly welded steel frame resistant to torsion forms a space unit. Frames are adjusted according to ISO standards and can be put together and connected as needed – next to each other, nose to tail or on top of each other. By leaving out external walls or building in partition walls large spaces of any size can be created (offices, gatehouses, social background, …). Excellent insulation properties contribute to operating costs reduction. Generally, it is fast and economic solution with a possibility of its subsequent use in other places.
Dwelling and sanitary containers are formed by:
- frame from steel welded structure,
- sheathing from coated galvanized sheet metal 0.60 mm,
- roof from trapezial sheet metal 0.63 mm with vapour barrier and insulation,
- wall from laminated DTD in in white colour or wood finish with vapour barrier and insulation,
- possibility to deliver a number of optional equipment such as for example window and door bars.
The best-selling


